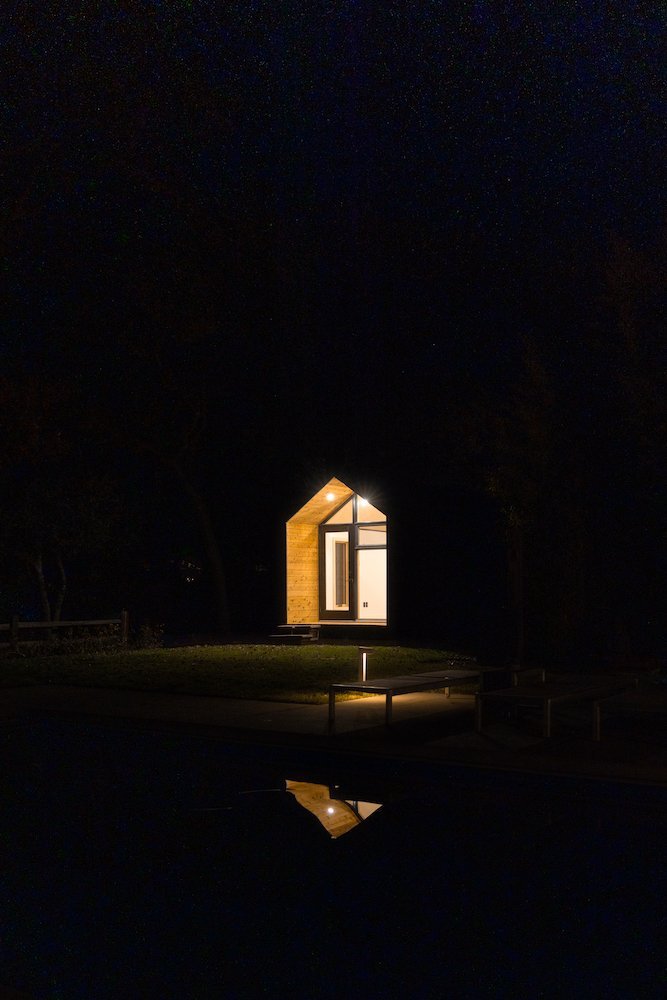AN EXPANSIVE VISION
On the website for Paul Berger’s Architecture firm, he has a quotation:
“Space and light and order. Those are the things that men need just as much as they need bread or a place to sleep.”
— -LE CORBUSIER
So, when Paul and his wife Tracy were looking for a little more space and order in the form of a home office, it’s no surprise they fell in love with the full-glass Mono – space and light and order in one convenient delivery.
An untenable work solution
The couple lives in a large farmhouse-style home on the edge of a vineyard, close to Sonoma California. Before the pandemic, the house had plenty of space for both of them, including a home office where Paul runs his architecture firm.
But, when Tracy, vice president at a large financial institution, had to work from home due to COVID-19, their house suddenly felt a whole lot smaller.
“She was working from the dining room, basically, which didn’t work for her,” Paul said.
For the first two years, Tracy made it work, waiting for the day her office would re-open so she could have her own space to work in again. But in 2021 her company decided to virtualize most of its employees to streamline its office, leaving Tracy working from home for the foreseeable future.
Since working from the dining room table for even one more year was not a viable option, the couple decided to find a long-term solution.
A home office +
As an architect, Paul took the lead on creating an organized, inspiring and dynamic space for Tracy.
Though their list of ‘must-haves’ wasn’t long, Paul wanted to make sure the building, however it was constructed, would work seamlessly with the context of the architecture of their home and their gorgeous property.
“We have a beautiful view,” Paul said. “It's spectacular. And we didn't want something that was obtrusive to the site; we wanted something that would blend in with the house.”
He considered designing and building a new ADU (auxiliary dwelling unit) on site but quickly dropped the idea to avoid the inevitable permitting hassle. Instead, Paul scoured the web for pre-fab structures that were large enough to house a visitor if need be.
“I started to investigate the pre-fab situation all across North America,” Paul said. “And did some extensive reviews of every company I came across. Then, I think I found DROP Structures on Dwell.”
Upsizing the Mono
When he saw the Mono, Paul loved the look.
The design of the Mono, with its carbon siding and high-peaked roof, complimented their home perfectly, while the full-glass offered an unobstructed view. There was only one problem.
“I really thought it was a great solution,” Paul said, “although it was too small.”
So, he kept his options open. While continuing the search, Paul considered the Holo, and even stepping up to the Duo, but neither really fit Tracy’s needs.
Searching through the DROP Structures’ website for a more suitable unit, Paul came across the Mono’s options, specifically the extensions. By adding 4’ to each end of the structure, making it 24’ long in total, they were able to increase the square footage to suit Tracy’s needs, and still have the option of housing a guest.
Fine-tuning the details
Paul then worked with the drafter at DROP Structures to plan out the perfect space for his wife to work. With a variety of special requests, Paul had his own team work closely with DROP Structures to tweak the unit to perfectly match his vision.
“They were really enjoyable and easy to work with,” Paul said. “And very responsive.”
Starting with the exterior, Paul chose to keep the standard carbon color to contrast with their home’s white exterior but changed the aluminum siding to board and batten to match their home. Then, while adding back glass, He requested a DROP Structures’ first – a back door to match the front.
Moving to the interior, Paul added a pendant light where Tracy’s desk would be, and a pendant fan at the other end to aid in circulation. In another DROP Structures’ first, Paul and Tracy chose to go with both the Baltic Birch and the standard drywall interior.
On the ceiling, they stayed with the traditional Baltic Birch, while the walls were finished with drywall and painted a deep, rich gray that matched their home’s interior.
A short commute to an inspiring view
Today, Tracy has regained her commute, taking a short walk into the backyard to her Mono, where the atmosphere is designed to help inspire her best work.
“It's just, it's operating perfectly for her. I have absolutely zero complaints. I’m thrilled with the quality of the unit, thrilled with the time frame. The only thing that upset me was all of a sudden we had to pay California taxes. Which California taxes are always disappointing,” Paul said with a laugh.
After the Mono was placed, the couple added decks front and rear, with landscaping around the base. But, the best addition to the Mono has come recently.
“We, interestingly enough, found a doghouse that matched the size and scale of the unit. So, we bought it and sat the doghouse next to our Mono.”
So now, Tracy and Paul can enjoy a glass of wine on the deck off their Mono, while Jasper, their black and white Springer Spaniel, enjoys his very own pre-fab home, too.





