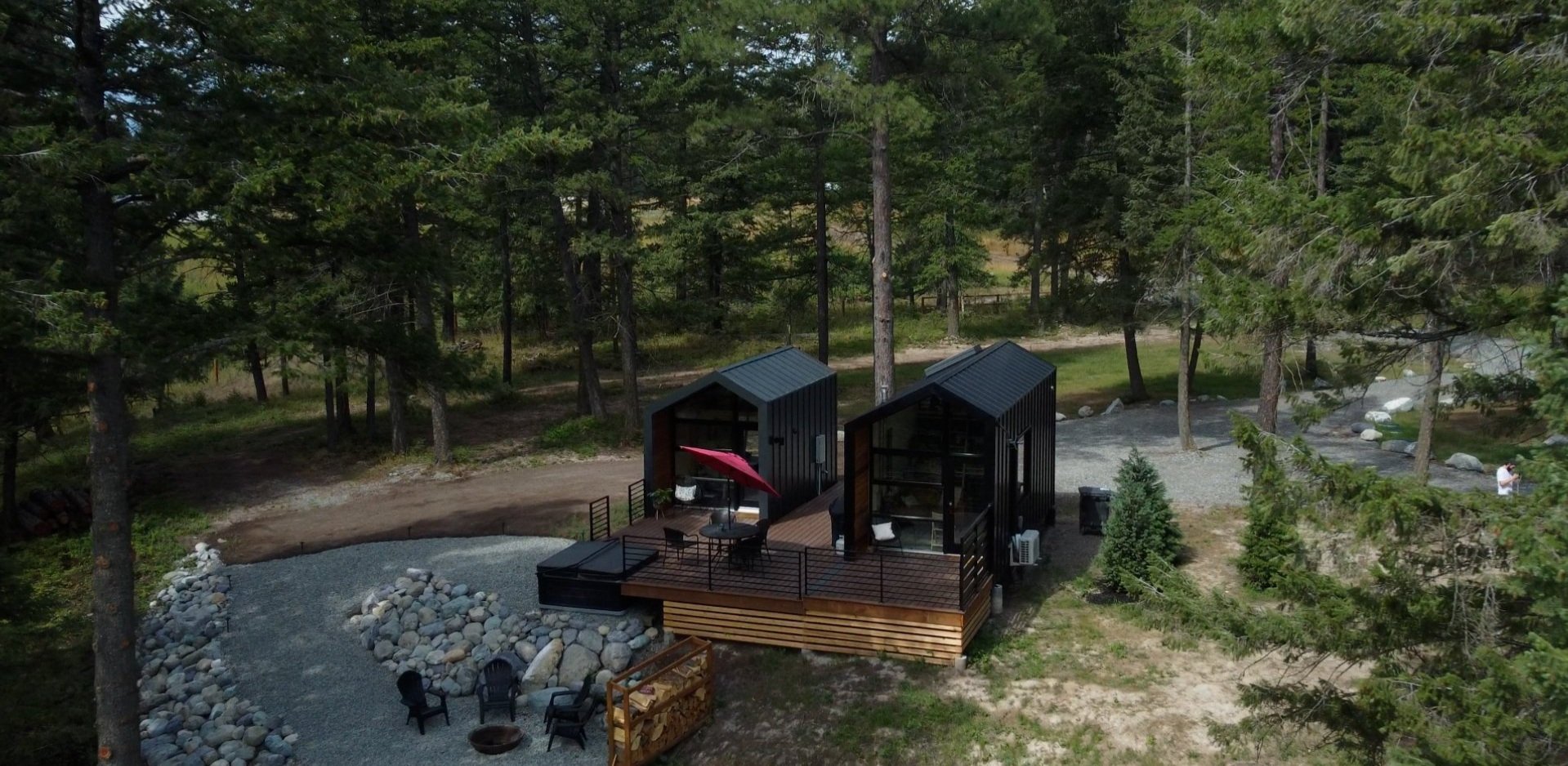MAKING SPACE – DAVID, GENERAL MANAGER
“The sun was setting, it was mid-winter and there was a fog over the landscape. And seeing the DROP Structure sitting on the mountainside with the fog rolling in – it looked magical. It looked exactly like what you would expect on our website.”
As General Manager, David Webber spends most of his time in the shop ensuring every client gets a building that matches their needs, desires and expectations. So he doesn’t get to see the results except when they’re on the back of a trailer headed for New York, California or Vancouver. Most of his experience with the final result comes through a screen.
Instead, he spends most of his time listening to our clients and our people to design a company culture with the same respect and thought we put into every DROP Structure.
Then, each new design flows naturally from an inspiring conversation between sales, design, construction and the client.
“The whole philosophy of this business is to get away from the soulless business that’s sole concern is profits and numbers and allowing the creative human spirit to come out, not only when the client has the unit and is using it, but for our crew who is building it,” David said.
But that doesn’t come easily.
Meet David
David’s been working in construction for most of his life, both as a labourer and later as a manager and a business owner. This equipped him with the skills and knowledge to manage timelines, budgets, and workers. As both David and DROP Structures grew, he took on more responsibility, eventually becoming General Manager.
Today, David connects the sales, design and construction departments, integrating the vision of DROP Structures with the capabilities of our staff and the ideas and budgets of our clients.
That connection allows DROP Structures to leverage everyone in the building process, from client to contractor, to build spaces that inspire.
“You can create a very tiny space and do a bad job of it,” he said. “Just because you reduce your space doesn’t mean you reduce your clutter and it doesn’t mean you are adding to your quality of life. So to create a space that is both reduced and yet enhances your quality of life - is a delicate balance to find.”
Listen, design, delivery
The balance between not enough and too much is deeply personal. Minimalism for some feels spartan and uncomfortable to others. And sometimes, ‘just enough’ for one client is overwhelming for another.
That’s why the design and construction process starts with a conversation – one where the client does most of the talking.
“It starts with hearing the customer out, listening to what their desires are,” David said.
For some clients, that is simple – perhaps a skylight or the addition of a window, and then the project is moved from sales and design to construction. But for most projects, it takes a lot of back and forth to define and refine the idea until it’s perfect.
“It’s re-looking at how space works,” he said. “You’re always asking the question: is this a want or a need? When you look at it from that lens it’s pretty cool what you can do with very little space.”
Once we know the client’s vision, David brings in the realities of construction and delivery to quantify the costs of implementation – how much longer the project would take, the cost of materials and labour. Then, the idea becomes a plan, which is sent back to the client to see how the solution affects that delicate balance.
This back-and-forth continues until the value and the cost of the structure match.
This rigorous process allows the client and the DROP Structures team to test ideas and refine the experience of living in the space and has resulted not only in new layouts but entirely new models, like the Arlo.
Our people, our culture
That process is only possible because of the people and culture in place.
“You can have a very pain-free, simple system and if you don’t have people you can trust, or who believe in what you’re doing it can be a very difficult process,” David said. “But you can, at the same time, encounter problems and obstacles, but if you have people who are on board, it makes a world of a difference.”
To maintain that environment where ideas naturally flourish (whether breakthroughs on pragmatic construction processes to new design ideas), David starts, once again, by opening a conversation and listening.
“We give our people a lot of platforms to speak,” he said. “And they definitely feel free to express their opinions.”
Likewise, by listening, and counting the costs, David’s able to work with each department to design structures and processes that encourage creativity and joy in the workspace.
Real not render
An Instagram-skeptic, David’s not often scrolling through our feed. And when he does, those pretty pictures don’t quite convey the feeling and experience he wants to create in the company.
“We live in a world that is full of fake and filters and you never know what is real,” he said.
But experiencing that DROP Structure in the context it was designed for, set against pine trees, fog and the morning sun – it was proof his efforts were paying off.
“Seeing it there in front of me in real life, I felt like it was achieving for me the objective we’re trying to set out for our customers.”



